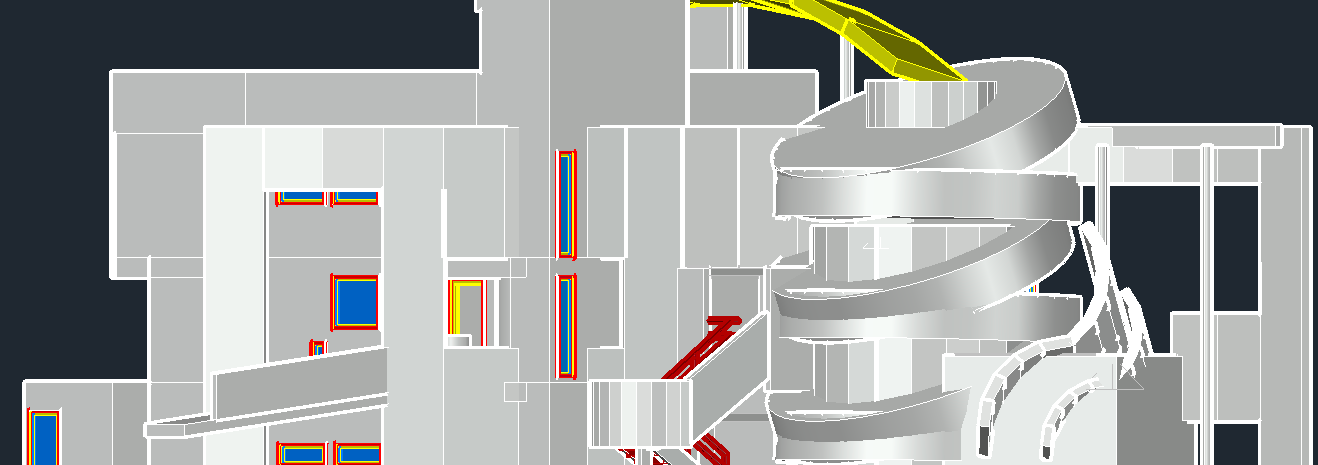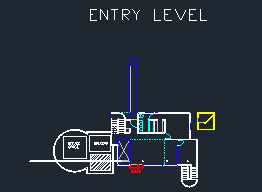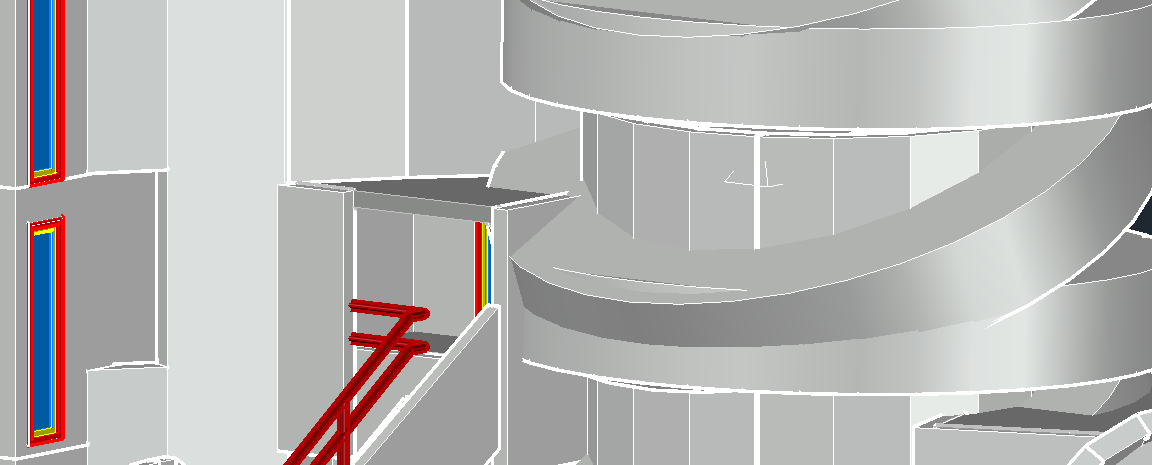 |  |
|---|
CONTEXTUAL FIT
THE PURPOSE OF THIS PROJECT IS TO BUILD AN "ADDITION TO AN EXISTING ORDER, WHICH REQUIRES " FIRST THAT THE ORDERING SYSTEM OF THE PRIOR OR PROTOTYPICAL MODEL BE PERCEIVED AND UNDERSTOOD SO THAT, THROUGH A SERIES OF FINITE CHANGES AND PERMUTATIONS, THE, THE ORIGINAL DESIGN CONCEPT CAN BE CLARIFIED, STRENGTHENED, AND BUILT UPON, RATHER THAN DESTROYED."

THE SMITH HOUSE
OBJECTIVE:
The Smith Family has commissioned you to design an addition to their house on the shore of Long Island Sound. The original house, designed in 1965 by architect Richard Meier, has been widely published and is internationally known. Unfortunately, the Owners needs have change since the original design, thereby warranting this architectural intervention. The Owner specifically request that the integrity of the original design be respected, yet the new addition should have its own presence.
The Smith family has requested our help in adding a new addition to their home. The Smith House, originally designed by Richard Meier, didn’t entirely reflect the family’s modern day values. With being designed in 1965, this home falls outdated to the Smith’s, and to accommodate for the Smith family’s growing needs, they would like an expansion of the home. The family of five has decided they need a family room as a more open space in order to both have their relatives and friends over more often and to relax, a larger office space for their clients, and a extended floor for space for the parents to have views of the sea and natural light.
The parents would like a separate master bedroom and ensuite now that the children are older. They wish to be on their own floor and get lots more natural light and views of the sea. Both the husband and wife are lawyers who work from home and want to assure their clients with professionalism and success. The family loves spending time watching movies or new shows together and entertaining their friends and extended family. A family room would provide the Smiths with their open to the yard and sea views. Although there are several changes ready to be made, the family respects and prefers the design of the home, and wants to keep the integrity of the home. The additions made will require a similar design style to the existing portion of the home.
Hierarchy: Office Space
The office will provide income to the family and allow the Smith’s to be more professional and appealing to future clients.
Public
Living Room
Dining Room
Kitchen
Private
Bedrooms
Bathrooms
Office
Quiet
Bedrooms/Master
Bathrooms
Office
Loud
Kitchen
Living Room
Dining Room
Group
Kitchen
Dining Room
Living Room
Office
Individual
Bedrooms
Bathroom


THE SMITH HOUSE
Analysis of System Diagrams
Through out Richard Meier's design on the Smith House, there can be significant systems and patterns seen. Meier does this to establish a sorting process which can be seen through his architectural design process of the Smith House in areas such as public and private, open and closed, circulation, function, structure, hierarchy, mass and void seen.
PRELIMINARY DIAGRAMS
The following diagrams are the initial designs which connect the existing home to the addition. The spaces represent different types of connections, predominantly as a joint connection.




Working from the initial design, the addition to the Smith House was focused on waves as the meta-idea and continued the idea throughout the design of the home.

























