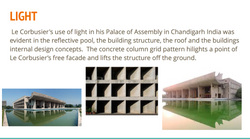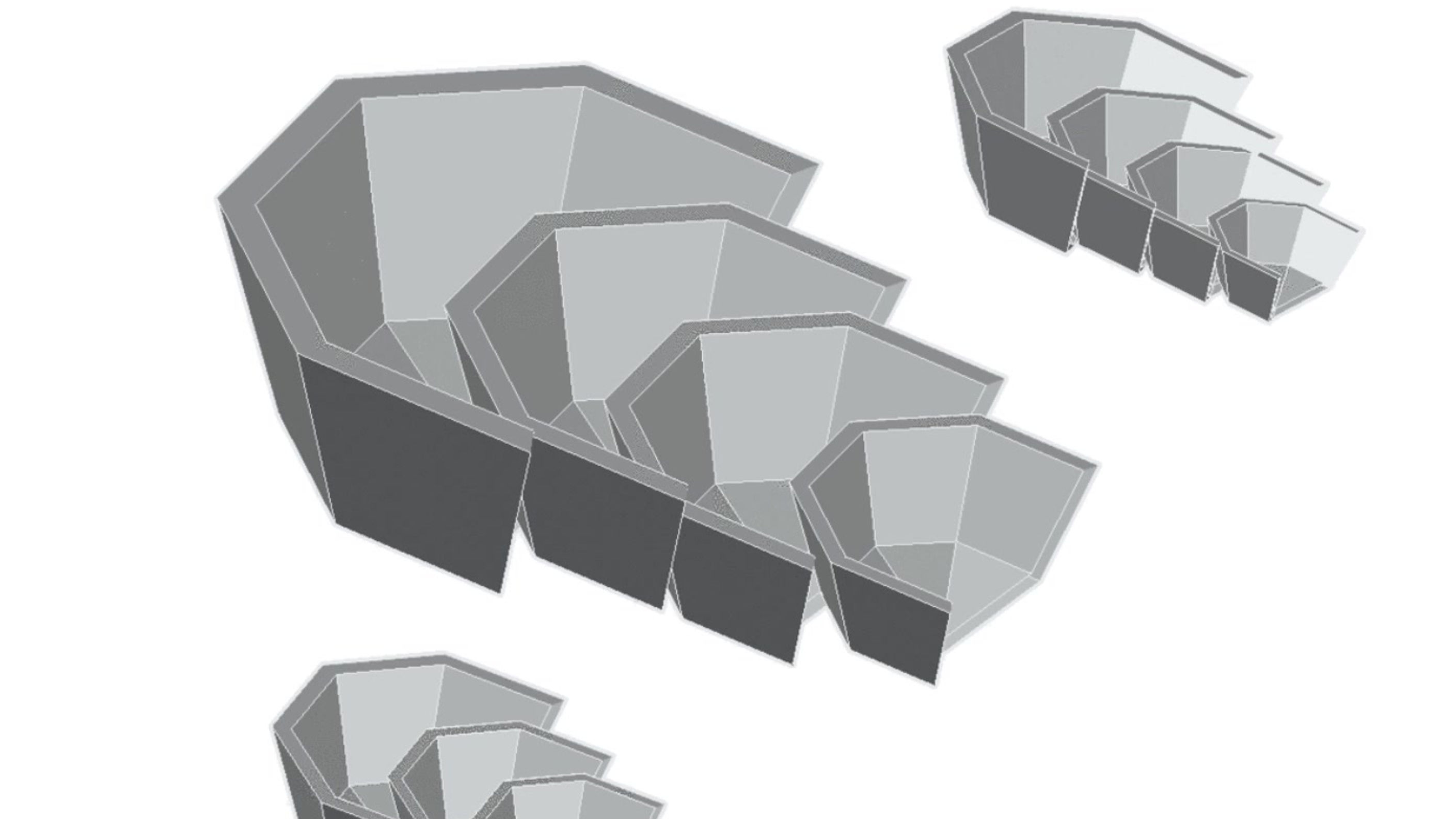LIGHT
Non-Denominational Chapel at Farmingdale State College

PROJECT NARRATIVE
You have been selected to design a proposed non-denominational chapel located on the campus of Farmingdale State College. The College wants this to be a profoundly spiritual place that people of all faiths can worship and reflect on life’s events. The College believes this can be achieved by the creative use of light. The College has outlined a preliminary program that is listed below. A site has yet to selected on campus; the College is looking for guidance from the Architect. The building should be integrated into the fabric of the campus. The College explicitly requests the design not be symmetrical.
RANKING:
1) Main Sanctuary - Southern Light
2) Meditation - Western Light
3) Memorial - Eastern and Western Light
4) Outdoor Santuary
LIGHT ANALYSIS
By analyzing Le Corbusier's Palace of Assembly, the conceptual patterns of light and design influenced the project as a whole.
 |  |  |
|---|---|---|
 |  |  |
 |  |
SITE
In order to design for a building on campus, we must analyze the existing patterns on campus. This includes the current circulation path, orientation the campus, spatial uses, and sun paths.
 |  |  |
|---|---|---|
 |  |  |


LOCATION
The area for the chapel at Farmingdale State College will be in the Great Lawn. The Great Lawn is a great area where the light patterns of the sun can be presented because there are no nearby buildings of great height that can cast shadows and interfere with the light. The chapel will define the last edge of the Great Lawn.
DESIGN
The placement of the chapel building faces north, so that as the sun rises in the east and sets in the west, each chapel receives natural light. Curved surfaces throughout the building will ensure that light is manipulated.

GALLERY




ELEVATIONS




SECTIONS




LIGHT PATH




BUILDING/SITE PLANS




INTERIOR/EXTERIOR TRANSITIONS









